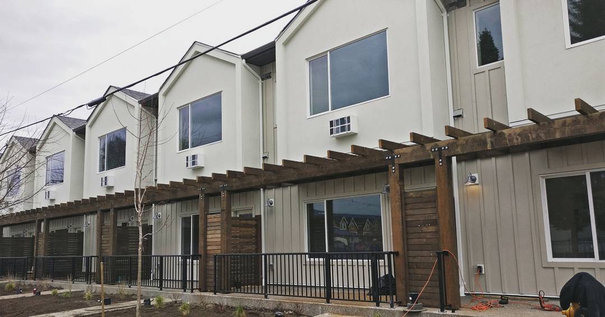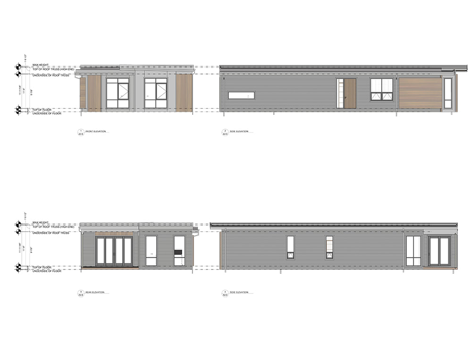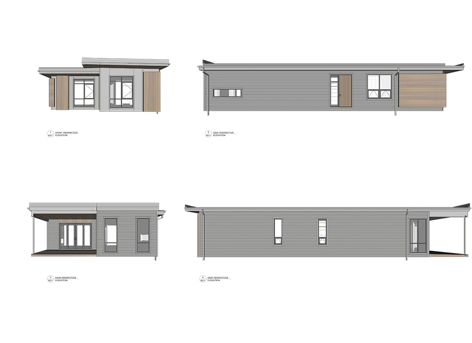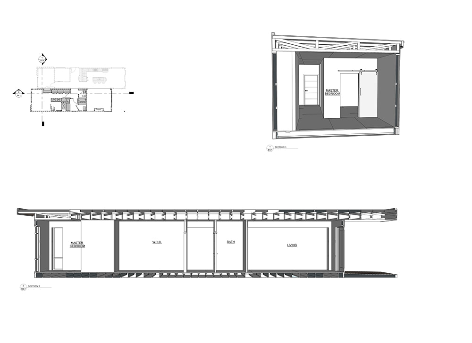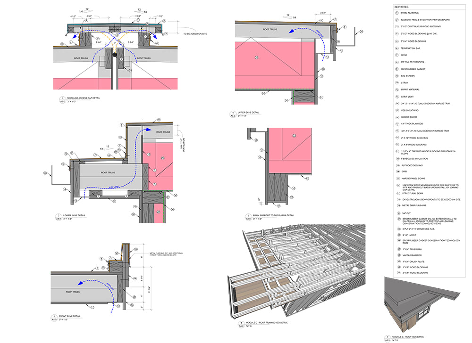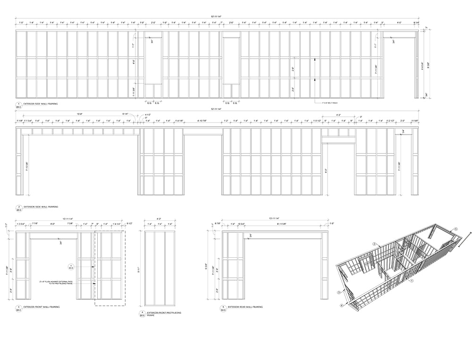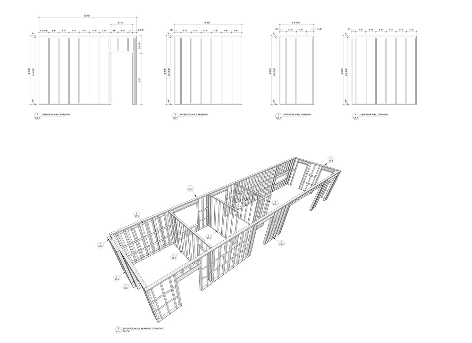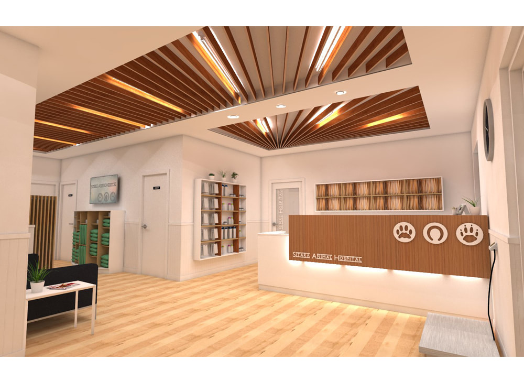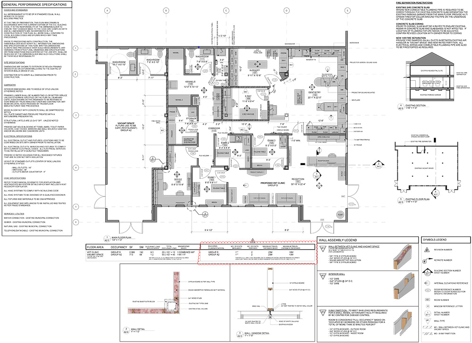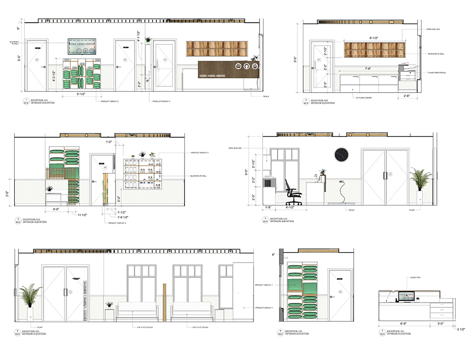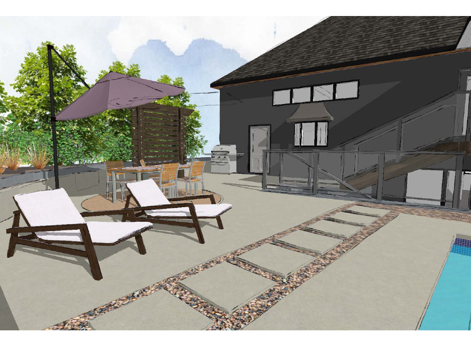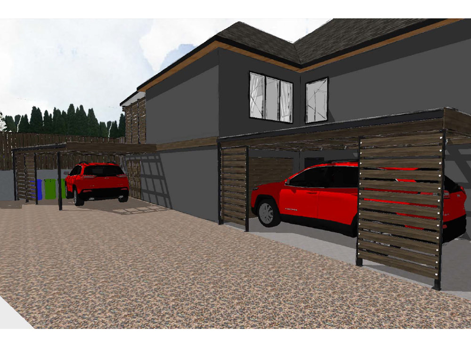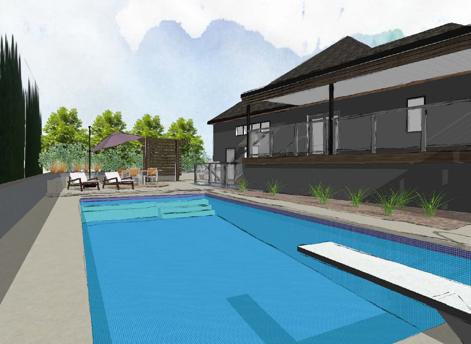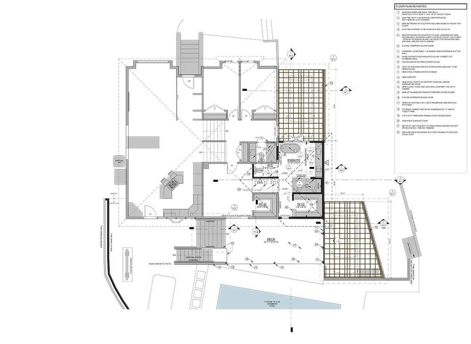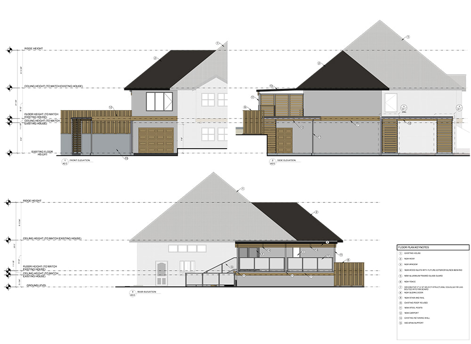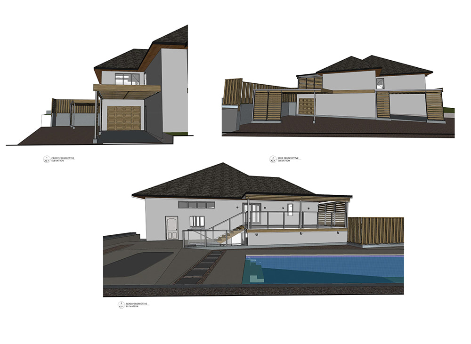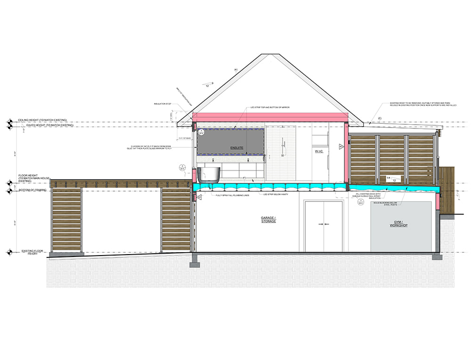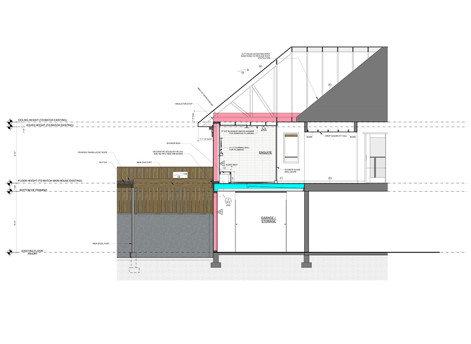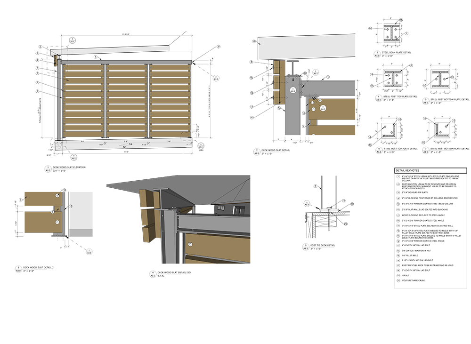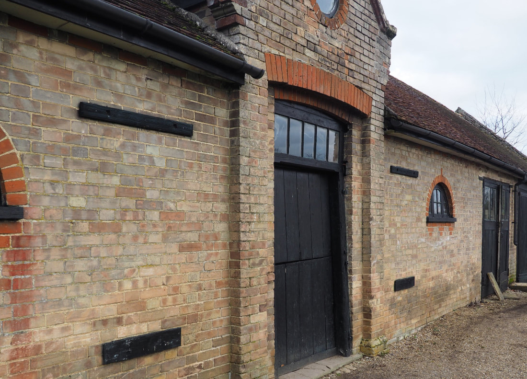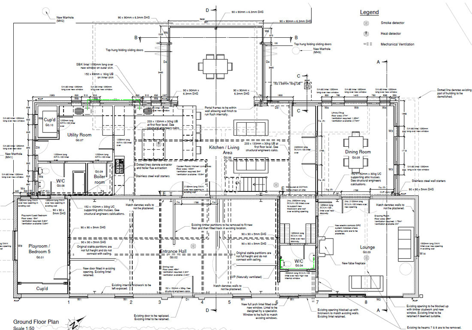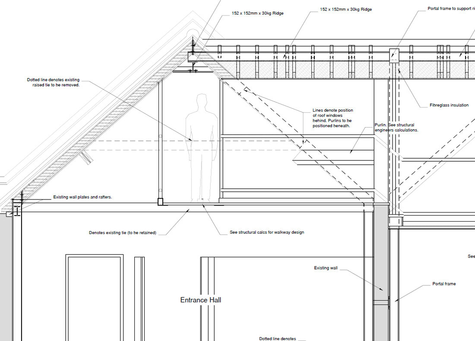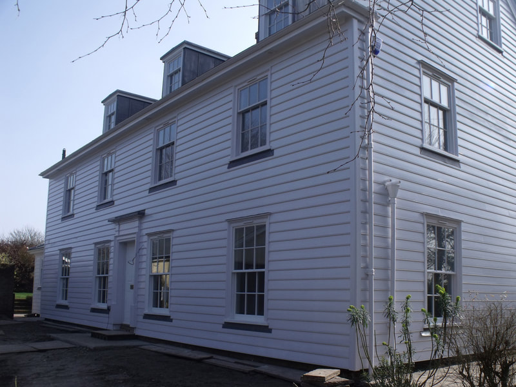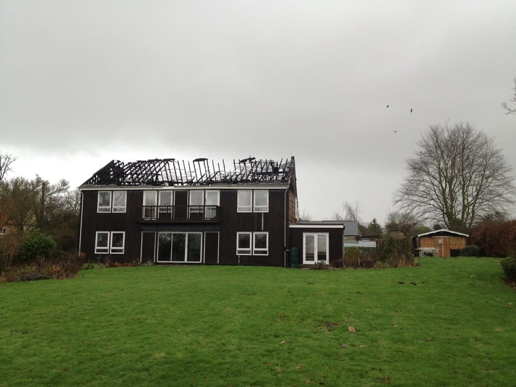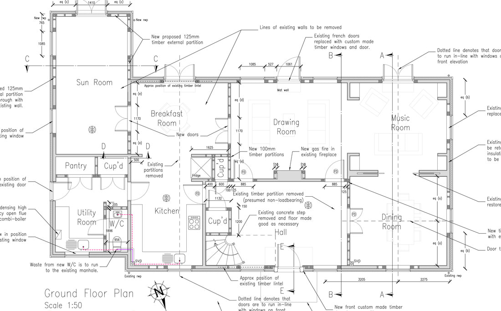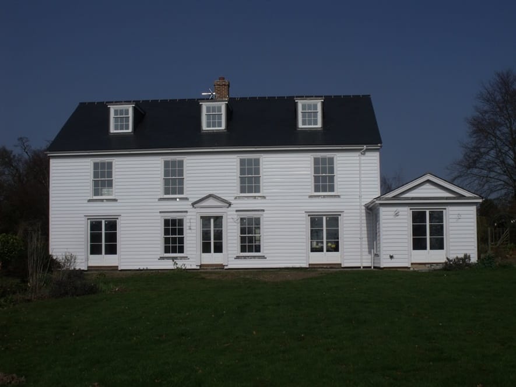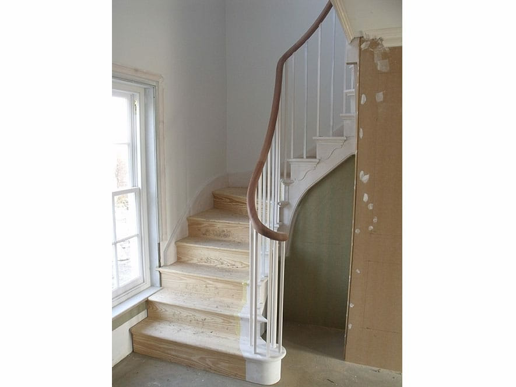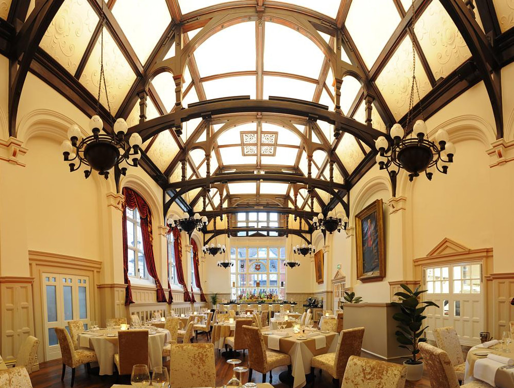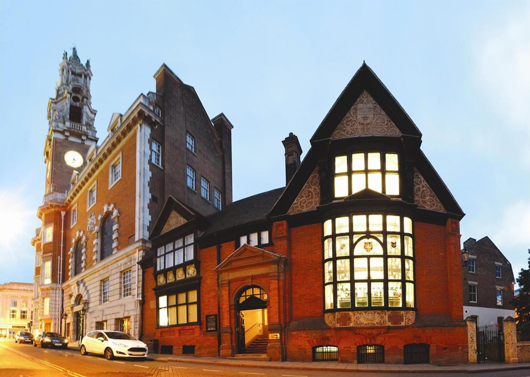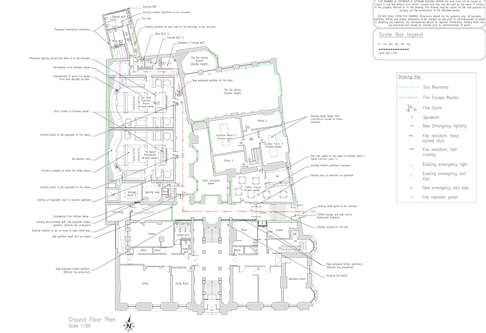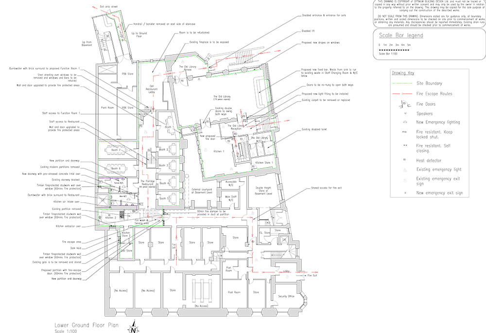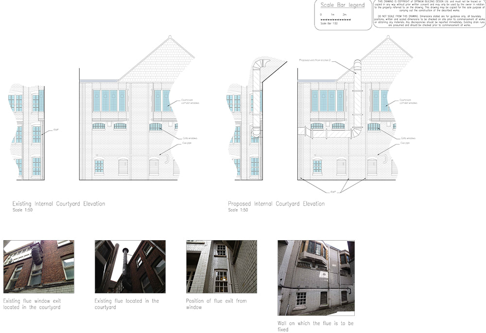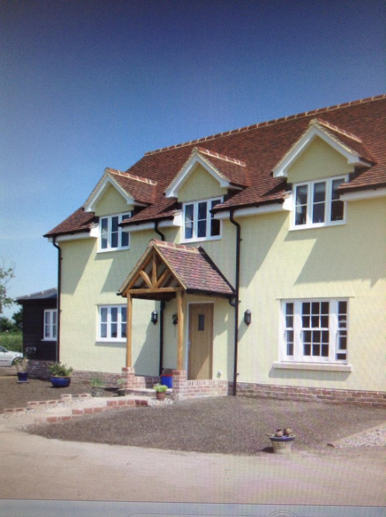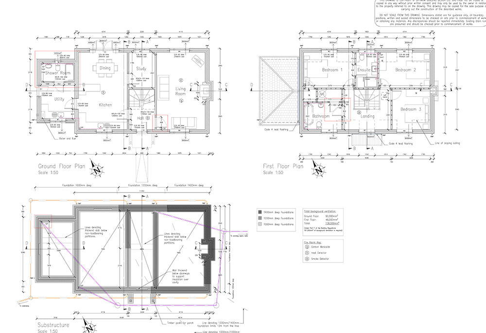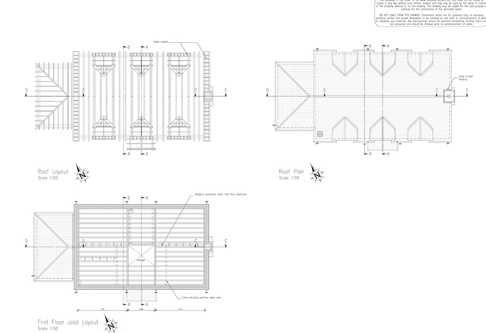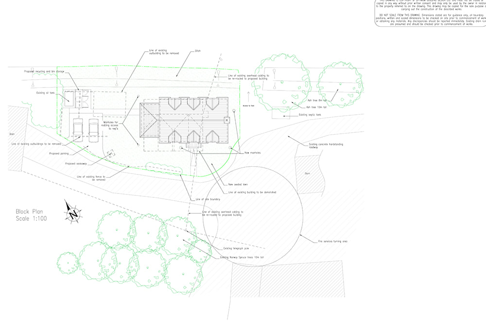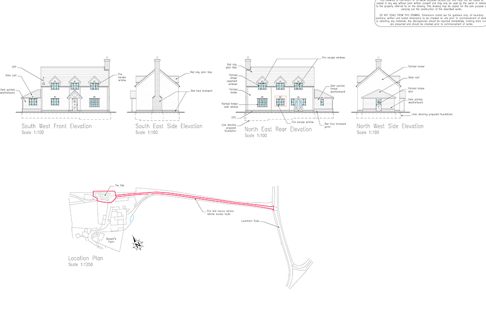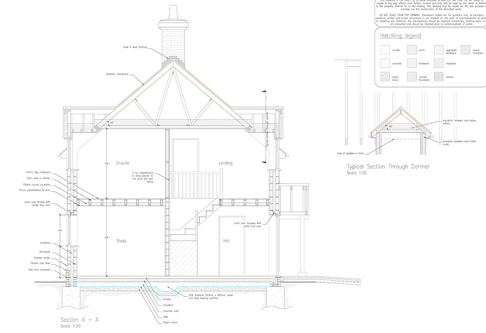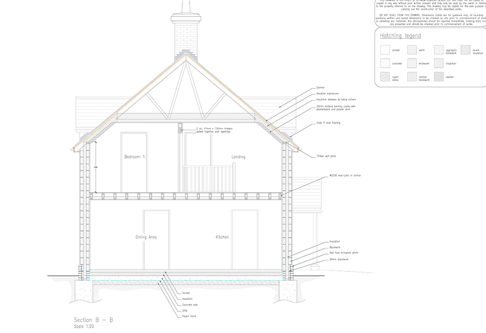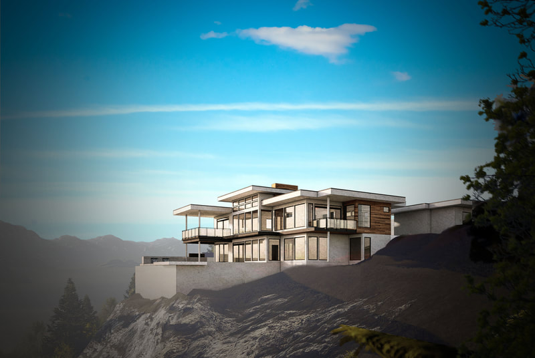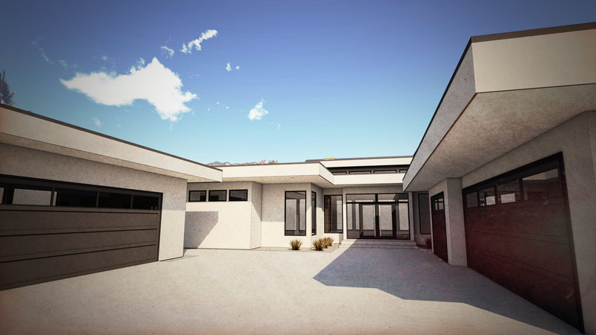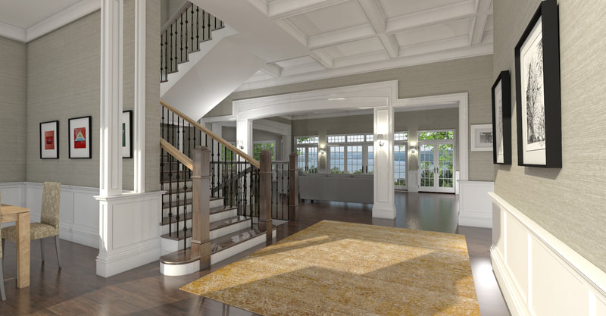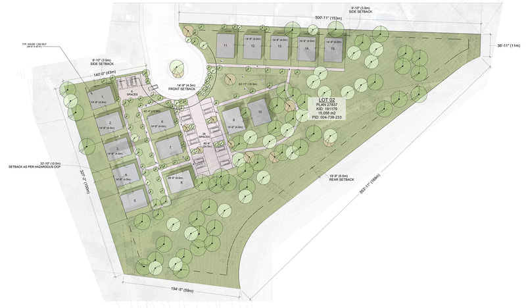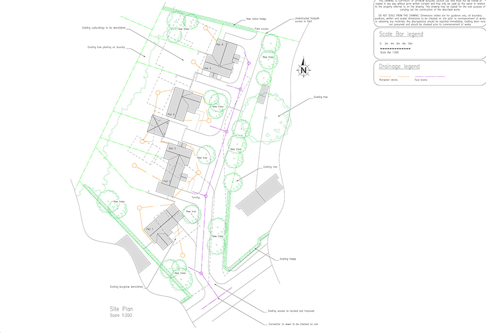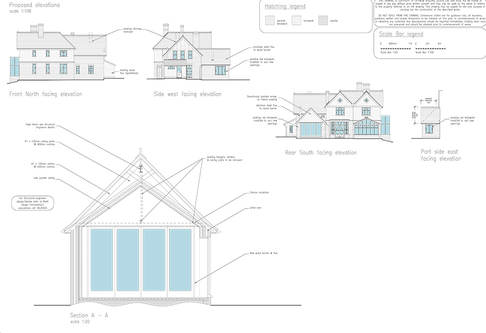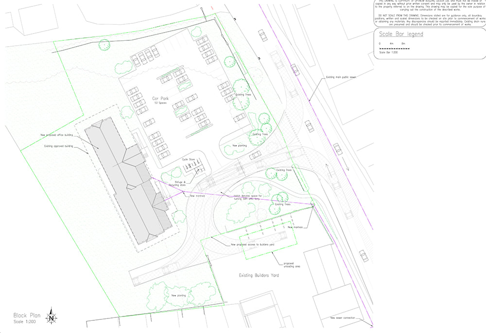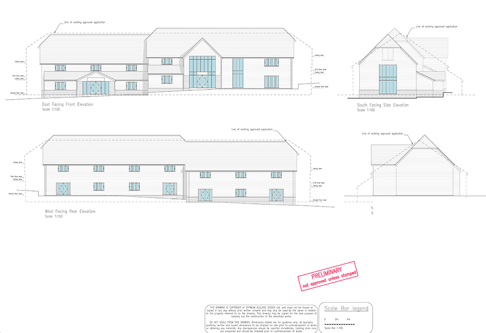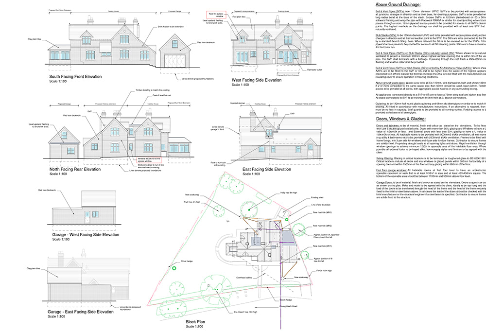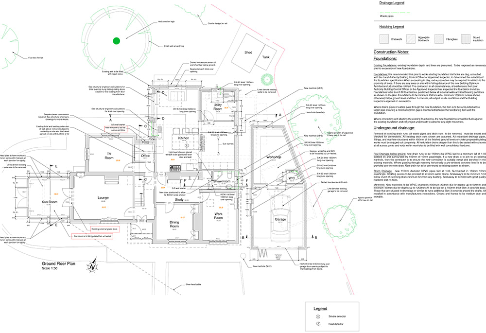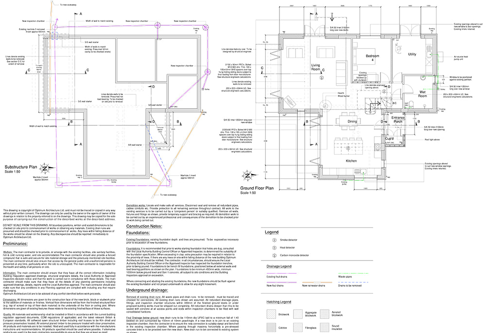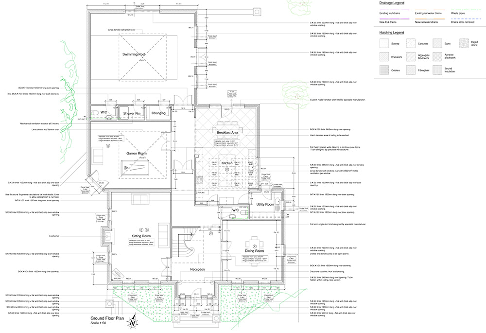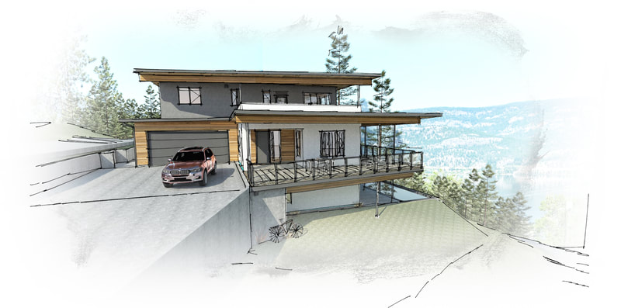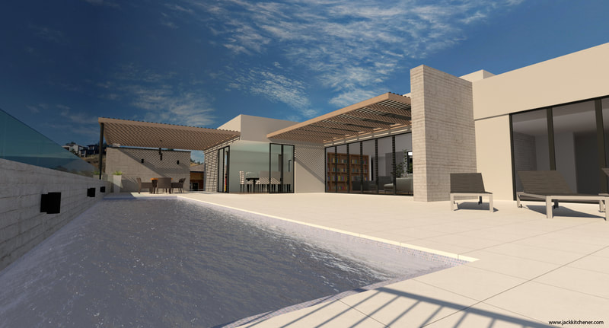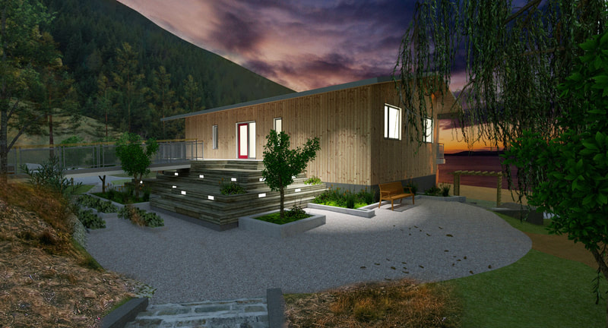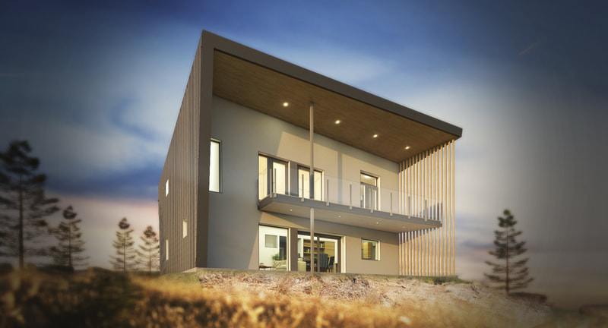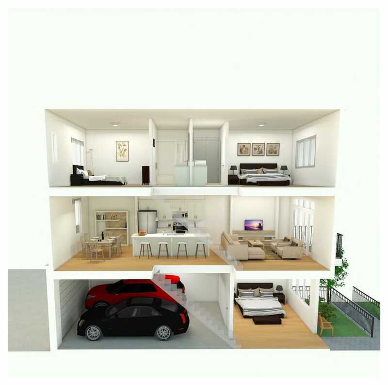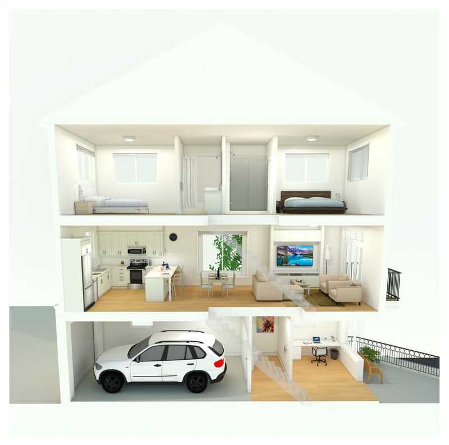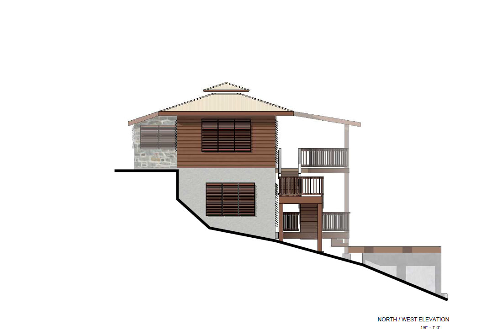Homer TownhomesThis was a 6 unit Townhouse Development in Rutland Kelowna BC
|
Show HomeThis is a single family home designed for a modular build company in Kelowna BC. The house is composed of 2 modular units which can be easily transported and set up on a site.
The building is designed to be accessible for the disabled, with wider corridors and an accessible bathroom. The layout of the building makes it a comfortable home with adaptable orientation possibilities. The drawings are highly detailed so that it can be constructed and transported efficiently. |
Jacobson Vet SurgeryThe brief for this Vet Surgery was to create a comfortable layout within an existing building which was functional and attractive. There were many challenges involved in the layout which were carefully planned through, resulting in a highly efficient space.
|
Farquar ResidenceThis extension replaced an existing side of a house which was starting to rot due to poor construction. The design also includes a garden with pool and modern car ports.
The covered patio was designed in steel with wood slats and was extensively detailed to ensure quality of construction. |
Coach HouseDesigned at Optimum Building Design Ltd., the Coach House is a grade I listed building in the United Kingdom. The design converted the building into a 4 bedroom dwelling featuring unique spaces and construction techniques which has consequently drawn the attention of various television program producers.
|
Cedar HouseDesigned with Optimum Architecture Ltd., the original Cedar House burnt down due to an electrical fault. The new design takes an american feel and is significantly more aesthetically pleasing and spacious than its predecessor.
Our brief was to remodel the house and its appearance. The client had always been fond of the New England style and felt that this was their opportunity to use this to influence the style of the revitalized house; updating the fabric with good levels of insulation, services, ventilation, electrics and equipment. The interior layout was remodeled and modernized, producing an open plan kitchen/ diner, a hallway specifically designed to complement the new style, together with a restyled bedroom and bathroom layout. The project was a great success and the client was exceptionally pleased with the results – a great looking house that was internally revised and restyled, all within a fantastic setting. |
Memoirs RestaurantDesigned with Optimum Architecture Ltd., Memoirs was part of a large conversion of a Victorian grade I listed town hall in the United Kingdom. The scheme featured 2 restaurants, a coffee lounge and cocktail bar, as well as all the necessary services.
View their website here |
Site powered by Weebly. Managed by iPage
